
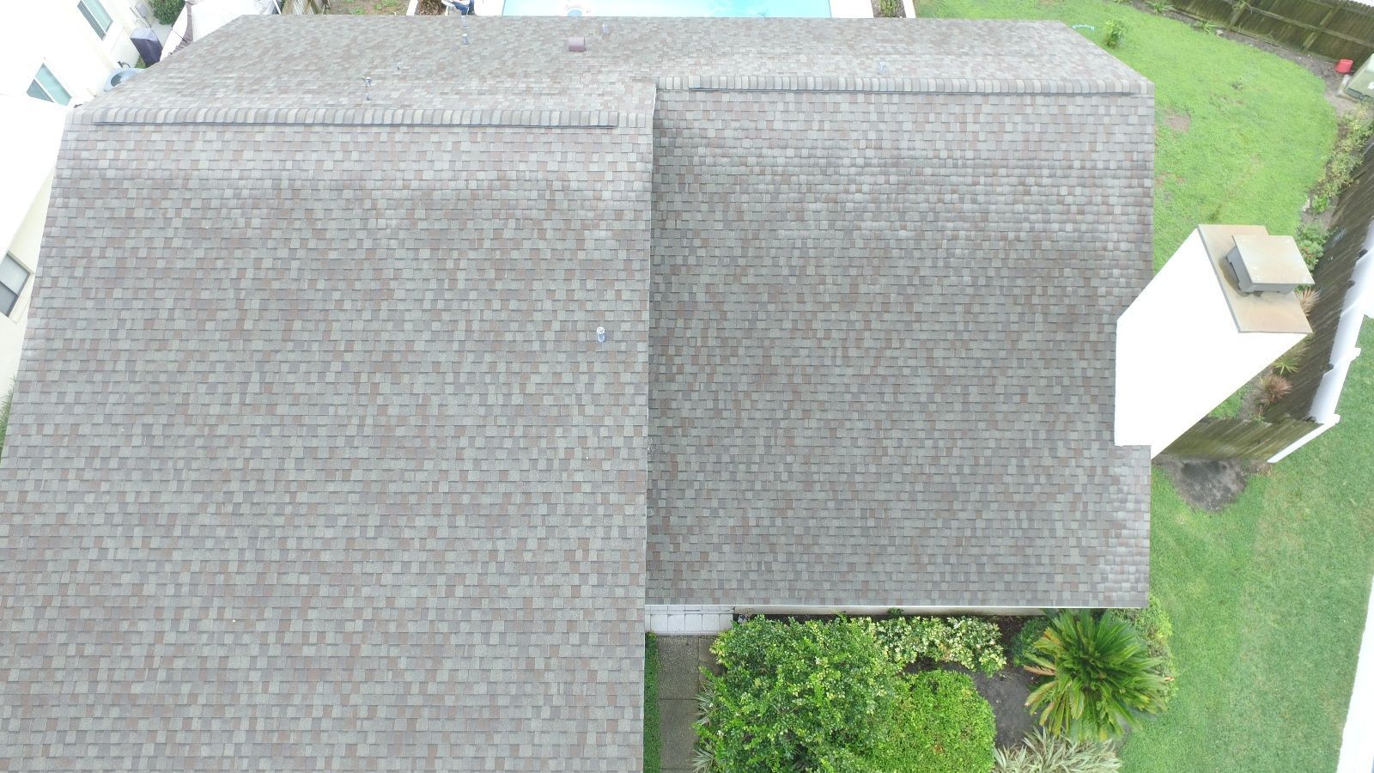
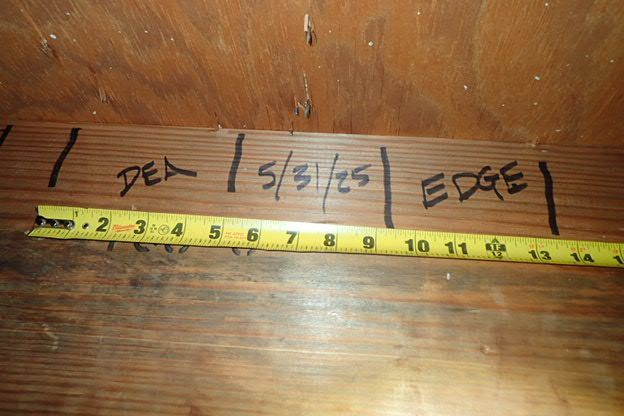
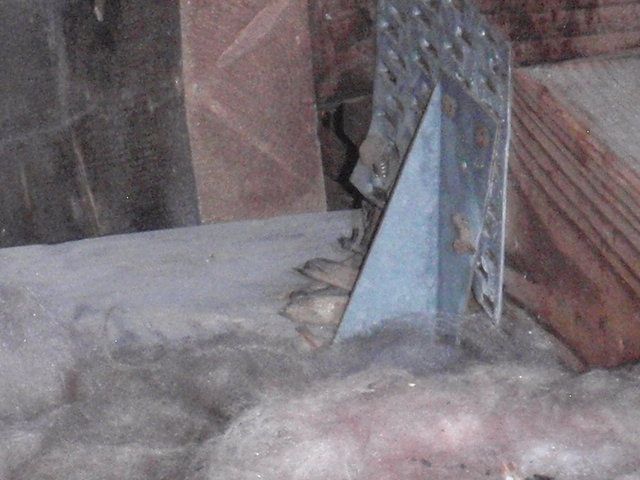
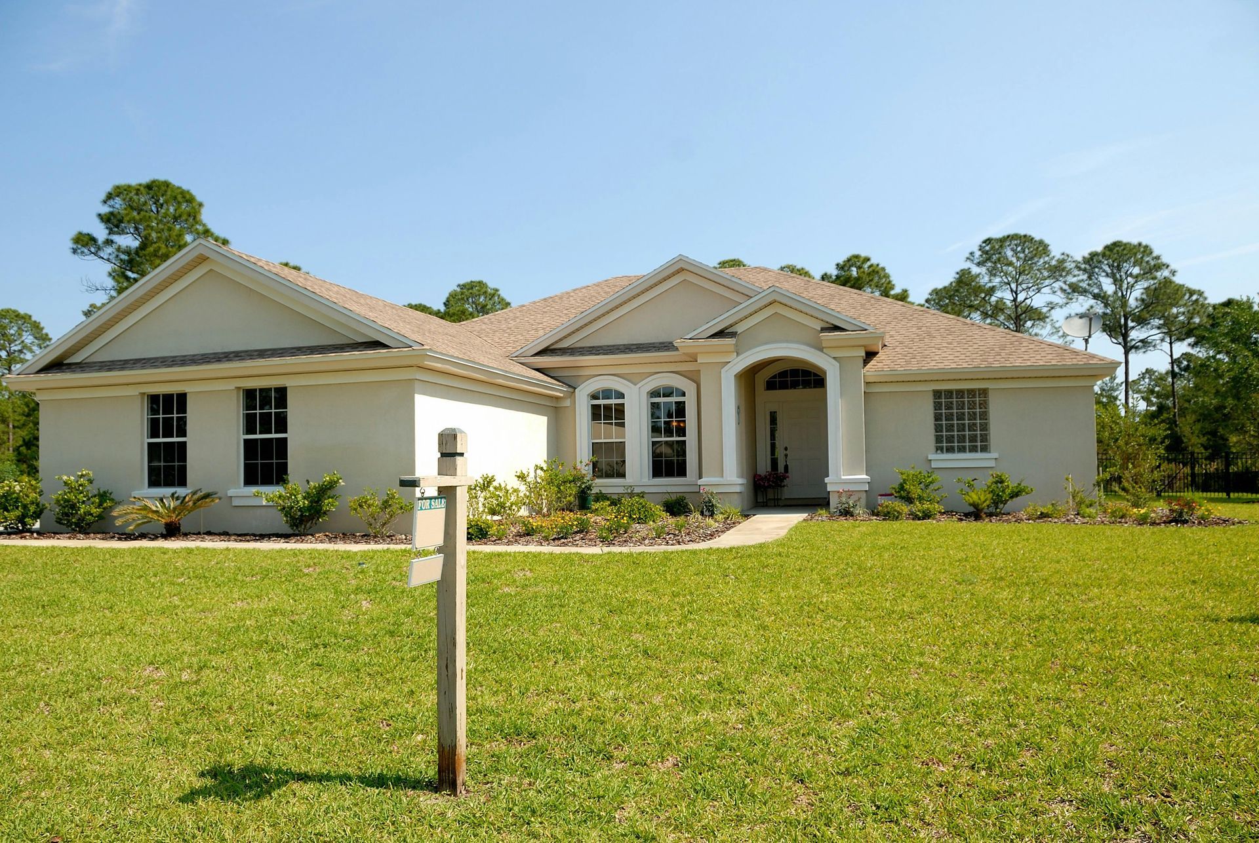
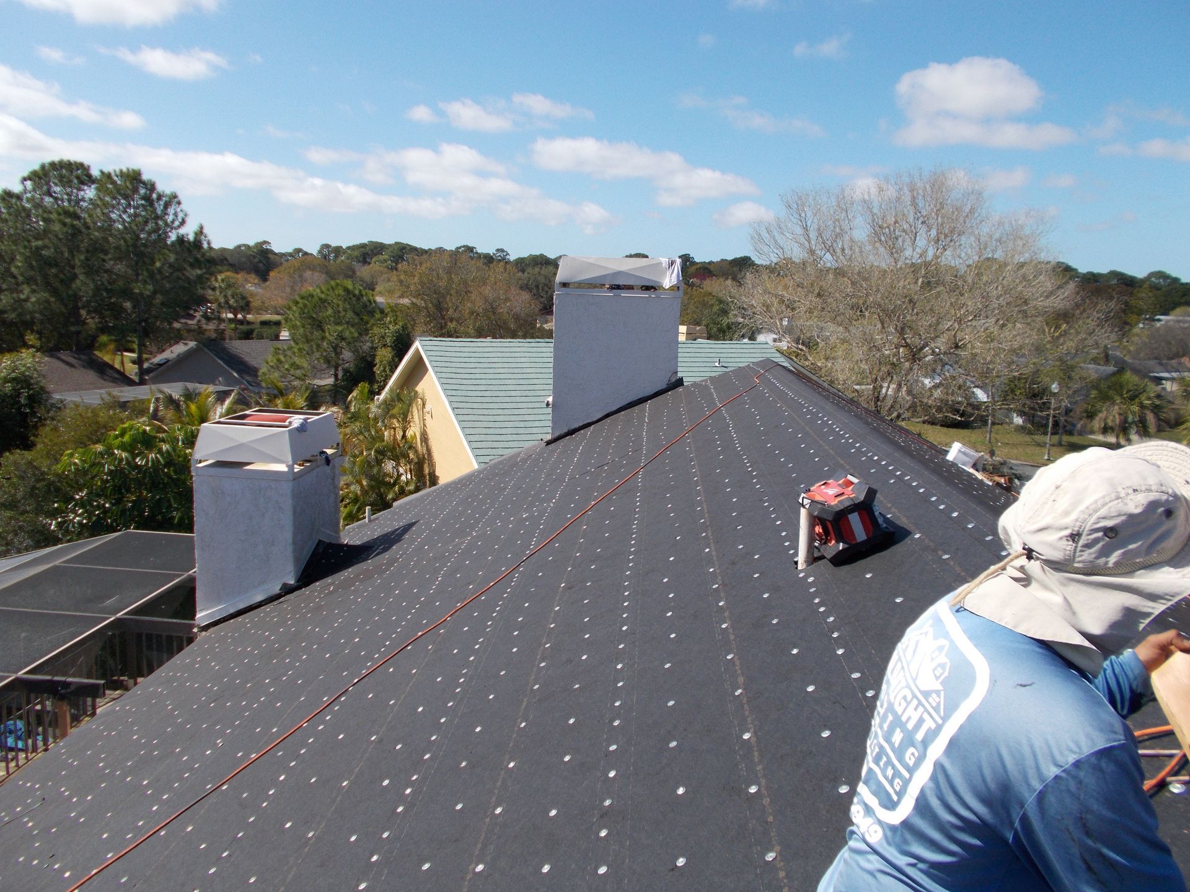

A Wind Mitigation Inspection can help you obtain discounts on your insurance premium. Insurance costs are typically based on standard construction methods, but some homes may qualify for additional discounts based on the construction methods used during the original construction and any improvements made over time. The Wind Mitigation Inspection evaluates seven factors, as described below. This voluntary inspection can significantly reduce your insurance costs.
1. Building Code: If your home was constructed according to the Florida Building Codes (FBC) and permitted after March 1, 2002, you will qualify for this discount.
2. Roof Covering: If the roof covering meets the FBC with an FBC Product Approval listing current at the time of installation, has a roofing permit application date on or after March 1, 2002, or if the roof is original and the home was built in 2004 or later, you will qualify for this discount.
3. Roof Deck Attachment: This factor relates to how the roof deck is attached to the trusses. You may qualify for a discount if the roof deck is nailed with #8 nails at 6" on center at the edge and 6" or 12" on center in the field. There are also discounts for dimensional lumber/tongue & groove attachments. Homes with a new roof installed with a permit date on or after March 1, 2009, should qualify for this discount. This item requires access to the attic to determine the appropriate discount.
4. Roof to Wall Attachment: This item addresses how the trusses are connected to the perimeter wall. Some older homes have the appropriate clips and/or straps that qualify, but it is now required that the connectors be attached to the trusses with three nails. There are four types of connections that could qualify: Clips, Straps, Single Wrap Straps, and Double Wrap Straps. This item also requires access to the attic to determine the appropriate discount.
5. Roof Geometry: If you have a Hip Roof, which is sloped on all sides and does not have a flat surface extending above the normal wall height, you will qualify for this discount. A wedge or triangular flat area at the end of the house is considered a Gable End, and you are only allowed to have 10% of the total roof system perimeter in this configuration. This discount is becoming harder to obtain because flat roofs, patios, and screen enclosures are now considered in the determination.
6. Secondary Water Resistance (SWR): Also called Peel & Stick, this is a self-adhering roof underlayment applied directly to the roof sheathing or foam adhesive applied as a supplemental means to protect the dwelling from water intrusion in the event of a roof covering loss. To obtain this discount, you must have it listed on the Roof Permit with the Product Manufacturer identified or have at least two photos of the Peel & Stick on the entire roof before the shingles are installed. The photos must include identifying background items to ensure they are of your roof.
7. Opening Protection: This discount requires that all openings, including front doors, side garage doors, windows, and garage doors, be 100% 9 lb Large Missile Impact Rated (4.5 lb for skylights only) and in accordance with FBC and Florida Product Approval Codes. It is rare for this discount to apply to many homes, as garage doors are often wind-rated but not impact-rated. If you think you qualify for this discount, all documentation on the products you have installed will need to be reviewed. Retain all window stickers in your files for future proof and verification of their impact ratings.
